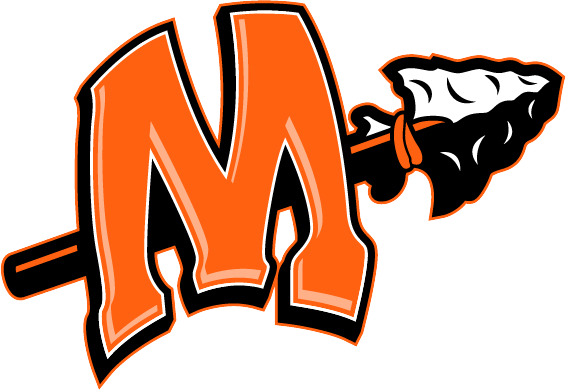Facilities Planning
Minooka Community High School District 111, with the help of DLA Architects Ltd., established a facilities plan draft based on input from those who completed the planning project survey in the spring of 2023 as well as input from those serving on our advisory committees, which consists of students, staff, parents, and community members. This plan addresses both improvements and long-range planning as our student population continues to grow. With almost 3,000 students from Minooka, Channahon, Shorewood, and Joliet, we understand the importance within the community we serve.
Advisory Committees
Advisory committees were established and include students, staff, parents, and community members. They provide perspective on strategic direction in District facility planning. They provide an open forum for discussion related to facilities and each their own unique perspective as it relates to planning.
Students Advisory Committee
Staff Advisory Committee
Parent/Community Advisory Committee
Projects in Progress
Projects Completed
The following improvement projects were completed at Central Campus in fall of 2024. These projects addressed the more immediate needs of our students, staff, and and community members and create better accessibility for our guests as well as improved various spaces on campus.
Main Entrance Hallway (Central)
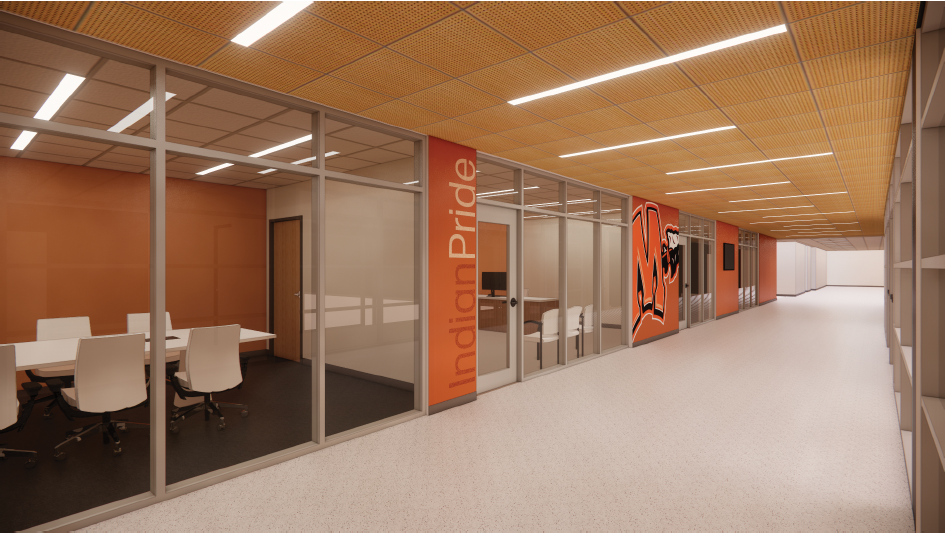
Athletic Lobby (Central)
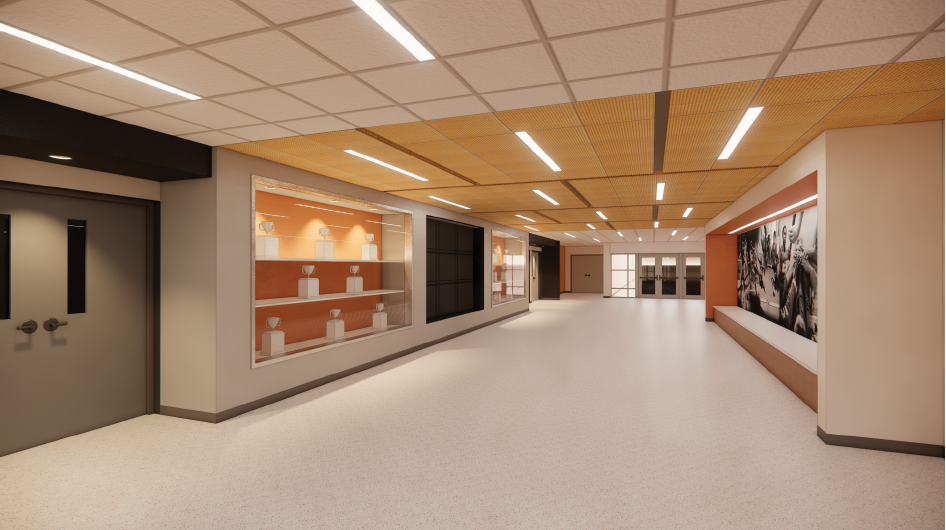
Main Gym (Central)
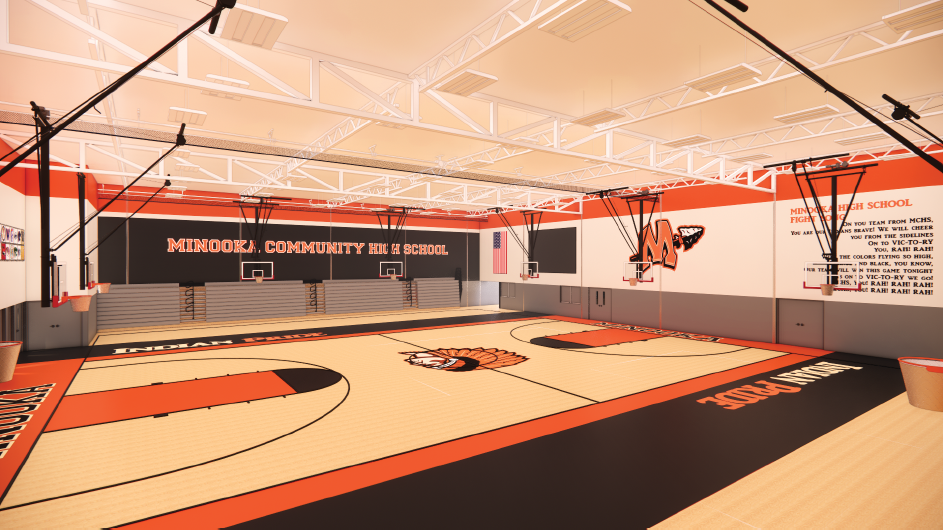
Athletic and Activities Offices (Central)
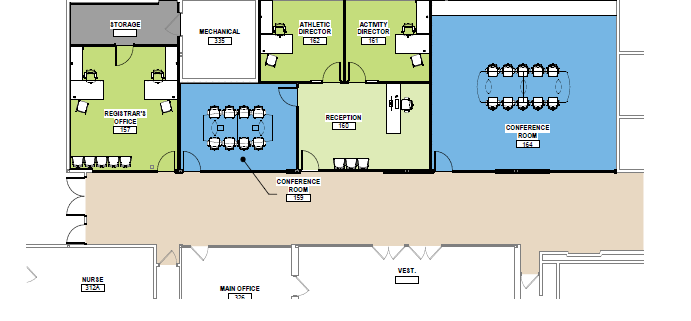
Phase Information
The following includes plans in two different phases. Phase 1 is currently underway, but Phase 2 is tentative and will be based on strategic direction from the District 111 Board of Education. Phase 2 outlines opportunities, not definitive plans, that would include multi-year planning.
Phase 1: Central Campus - Industrial Technology Addition
Why an Industrial Technology addition at Central Campus?
Current facilities are undersized
Current facilities have not seen significant upgrades since their construction over 50 years ago
GAVC is unable, in its current configuration, to accommodate all of the MCHS students who wish to pursue Industrial Technology
Transportation to GAVC
Phase 1: South Campus Fieldhouse Addition
Why a Fieldhouse at South Campus?
Physical Education is out of space for classes
Physical Education is out of locker room space to accommodate all students
There is not enough space to accommodate the practice/competition needs of athletic teams
Would allow MCHS to add badminton to our athletic offerings for girls
Would be an asset for the community to utilize for various purposes
Financing Phase 1
We currently have $77 million available to complete Phase 1 of the facilities plan:
$20 million in current fund balances
$27 million can be borrowed through working cash bonds
$30 million can be borrowed through the use of debt certificates
Finances & Tax Information
The following includes a timeline for Phase 1 finances:
Debt Certificates
September 2024: Due diligence review
October 2024: Board approves resolution and signs final term sheet for debt certificates.
October 2024: District closes on debt certificates.
Working Cash Bonds
November 2024: Board approves resolution of intent to issue Working Cash and Funding Bonds.
December 2024: Board holds a Bond Issue Notification Public Hearing.
January 2025: Board approves the sales resolution and signs bond purchase agreement.
February 2025: Closing on the bonds.
The current tax rate will be maintained as we progress through Phase 1 of facilities planning.
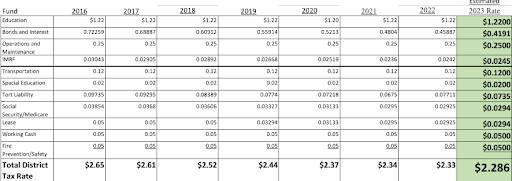
Questions?
If you have any questions, please contact the Superintendent, Dr. Robert Schiffbauer, at (815) 521-4314 or rschiffbauer@mchs.net.
